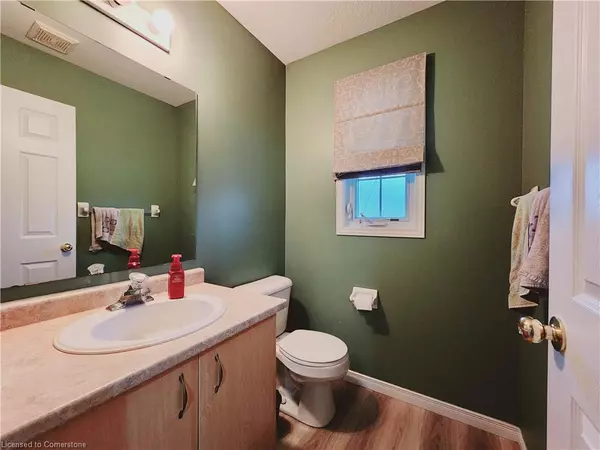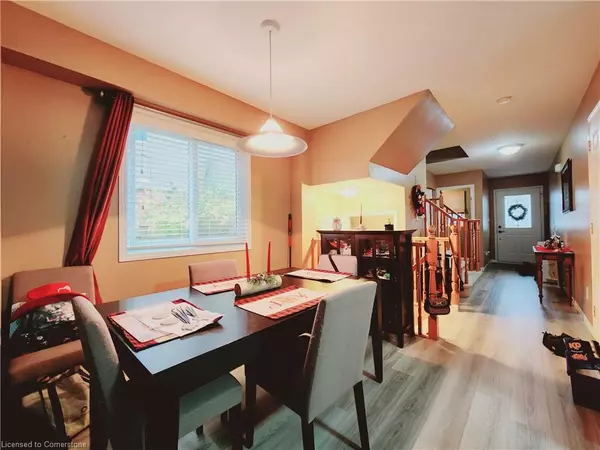
347 Oprington Place Kitchener, ON N2N 3P2
3 Beds
4 Baths
1,630 SqFt
UPDATED:
11/26/2024 03:40 PM
Key Details
Property Type Single Family Home
Sub Type Detached
Listing Status Active
Purchase Type For Rent
Square Footage 1,630 sqft
MLS Listing ID 40681016
Style Two Story
Bedrooms 3
Full Baths 2
Half Baths 2
Abv Grd Liv Area 1,630
Originating Board Waterloo Region
Year Built 2003
Annual Tax Amount $4,289
Property Description
Location
Province ON
County Waterloo
Area 3 - Kitchener West
Zoning I1
Direction Victoria St. S. to Oprington Dr. to Oprington Pl.
Rooms
Other Rooms Shed(s)
Basement Full, Finished
Kitchen 1
Interior
Interior Features Auto Garage Door Remote(s)
Heating Forced Air, Natural Gas
Cooling Central Air
Fireplaces Number 1
Fireplaces Type Gas
Fireplace Yes
Appliance Dishwasher, Dryer, Refrigerator, Stove, Washer
Laundry In-Suite, Lower Level
Exterior
Parking Features Attached Garage, Garage Door Opener, Asphalt
Garage Spaces 1.0
Fence Full
Roof Type Asphalt Shing
Porch Deck
Lot Frontage 30.48
Lot Depth 88.58
Garage Yes
Building
Lot Description Urban, Rectangular, Hospital, Library, Park, Public Transit, Quiet Area, Rec./Community Centre, Schools, Shopping Nearby, Trails
Faces Victoria St. S. to Oprington Dr. to Oprington Pl.
Foundation Poured Concrete
Sewer Sewer (Municipal)
Water Municipal
Architectural Style Two Story
Structure Type Brick,Vinyl Siding
New Construction No
Schools
Elementary Schools Sandhills Jk-6, Westheights 7-8, St. Dominic Savio Jk-8
High Schools Forest Heights 9-12, Resurrection 9-12
Others
Senior Community No
Tax ID 227020071
Ownership Freehold/None






